Since 1978, the Homer Babbidge Library has served as an intellectual, learning, cultural, creative and social hub for the UConn community. Our unique role on campus comes from both our physical location and our mission to overcome boundaries and serve all disciplines. As UConn continues to look towards its future, we have made a commitment to adapting the space within the brick exterior of the Babbidge Library into a center of innovation, knowledge and University growth and development to further the University’s mission of excellence in research, education, service, and engagement.
Over the last two years we have been planning for major renovations that will span over a five year period starting today.
As of today, Level 1 will be closed to the public until the start of the fall 2017 semester. By then, it will barely be recognizable. More on that later. So where will you find the services currently found on Level 1?
Computer & Printers –
We will be moving the computers, scanners, microform, and husky bucks machines to the Auriemma Reading Room located behind the iDesk on the Plaza level. This will be taking place Monday and Tuesday. You can also find computers in Bookworms Cafe, Level B Microlab, any of the floor lobby computers, and laptops for loan at the iDesk.
Assistive technology will be moved to the Level B lobby.
Staff –
If you are looking for Library staff located on the first floor, please contact them directly or stop at the iDesk for help. Staff in the Q Center and W centers can also be reached directly to make arrangements.
We are also starting construction on the South side of Level 2 to accommodate the new location for the Q and W centers. The floor will not be completely closed to the public but this construction is expected to be disruptive for those studying on that side of the floor.
If you need assistance with something, please contact us via Library Security at 860.486.3099 or via cell at 860.208.6305.
Please check back here for further updates as well as on Facebook and Twitter.


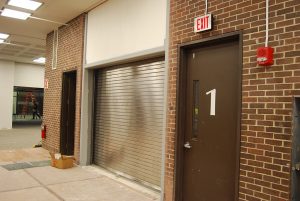
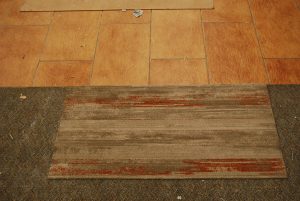
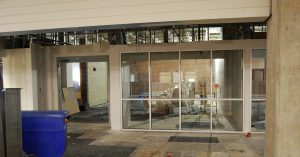
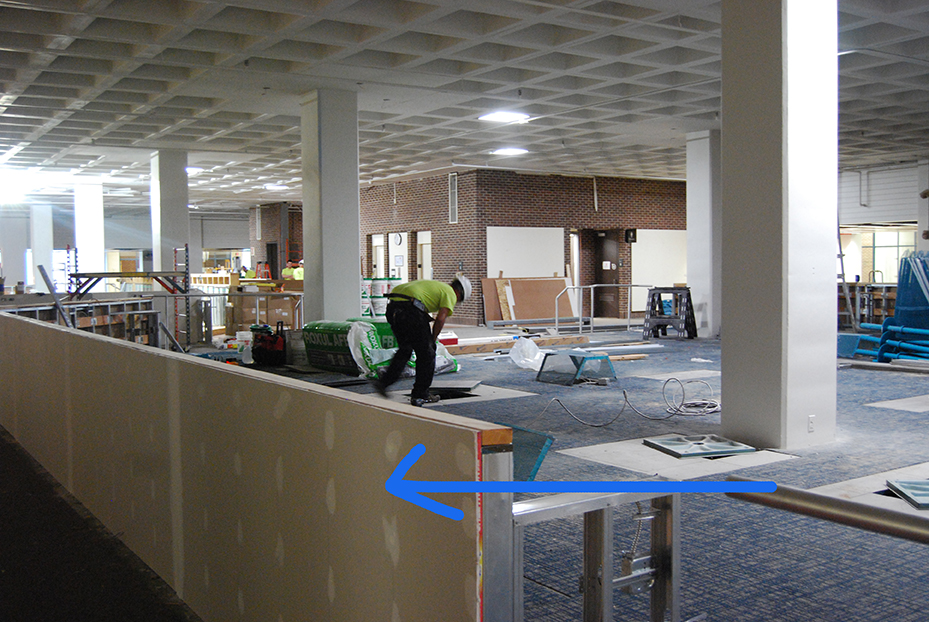
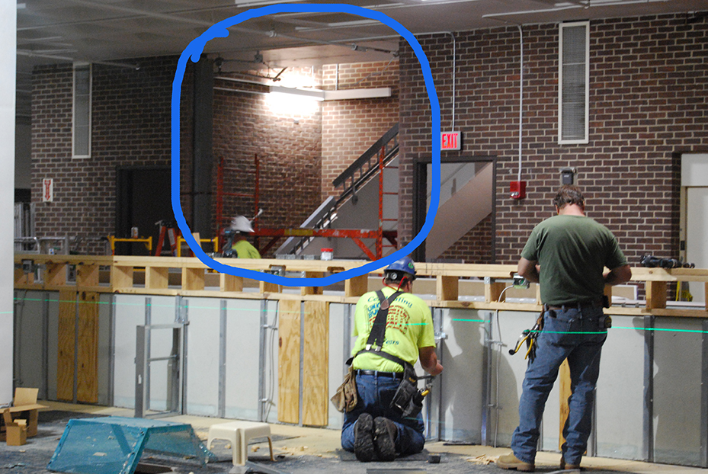
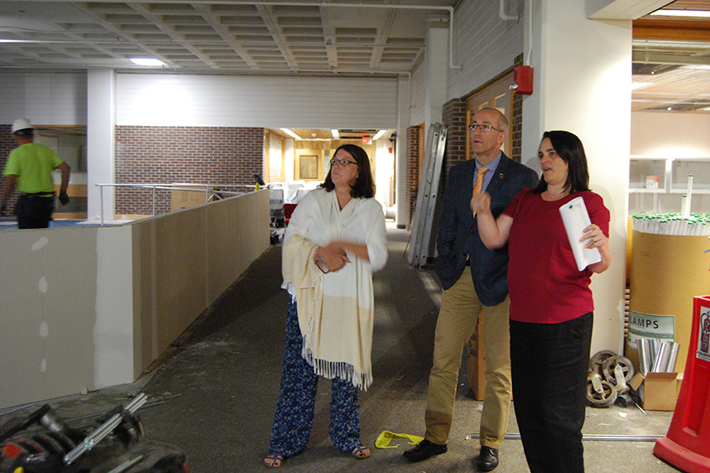
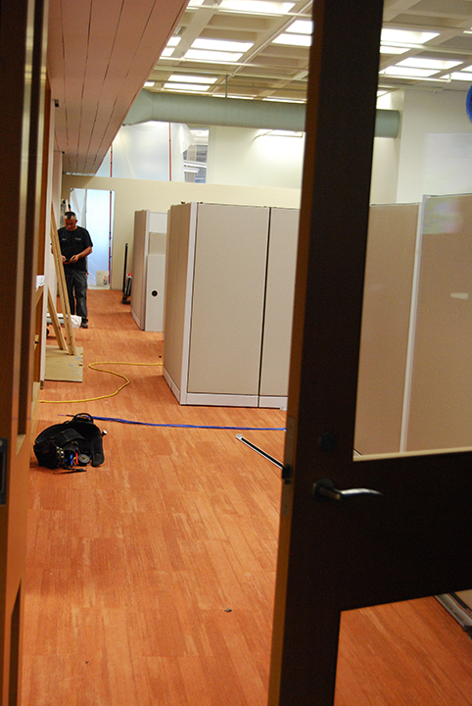
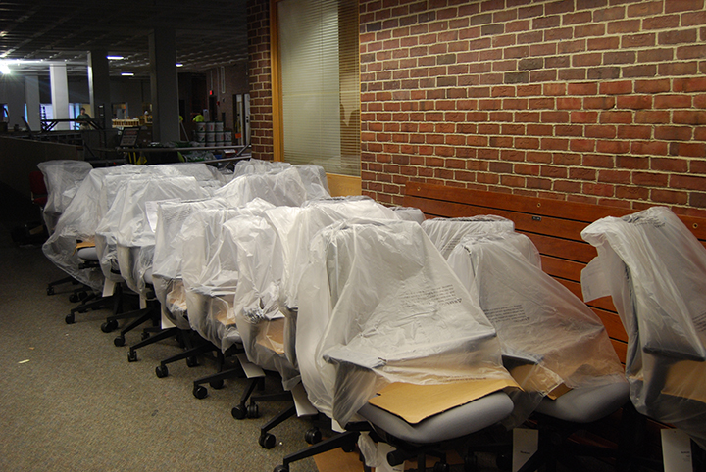
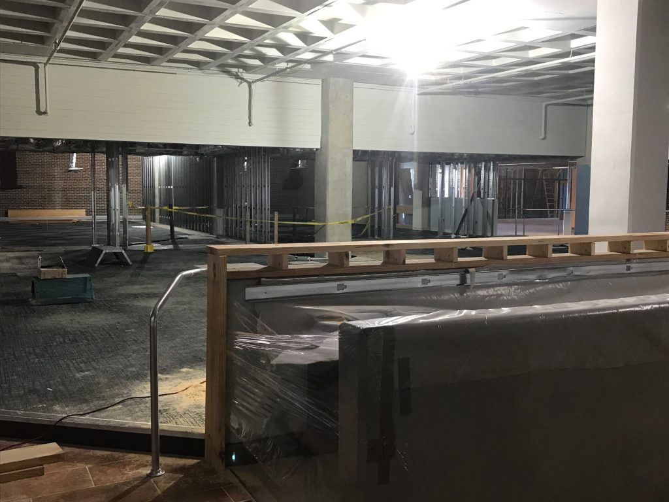
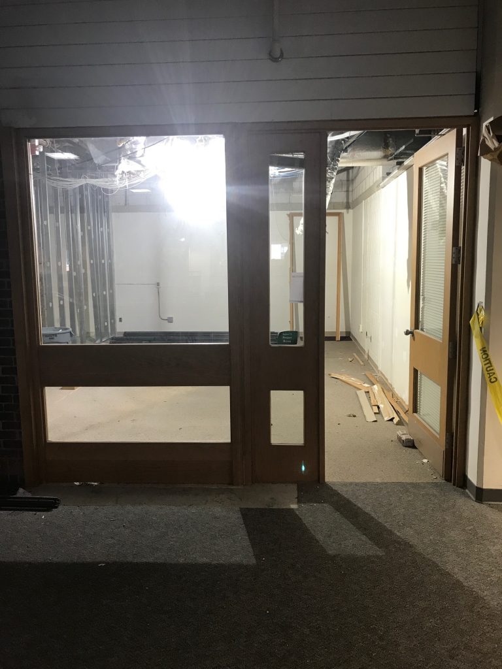
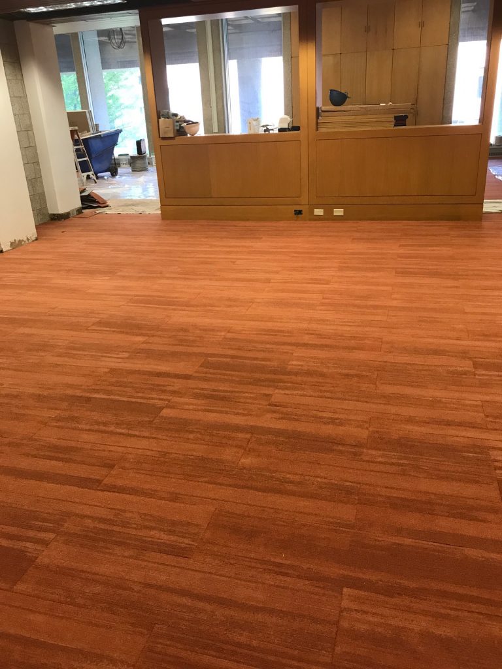
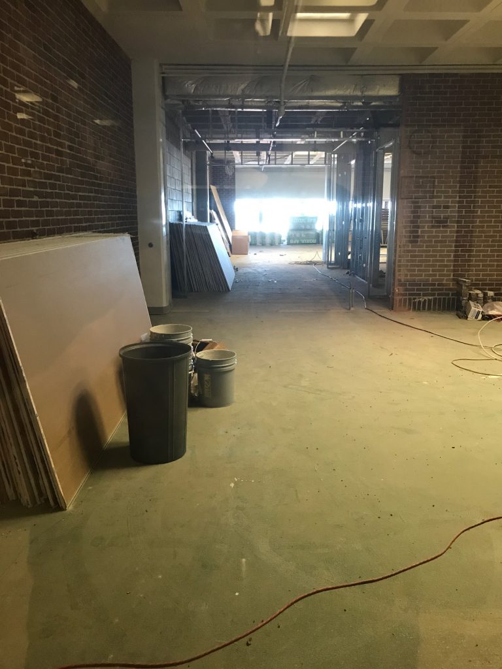
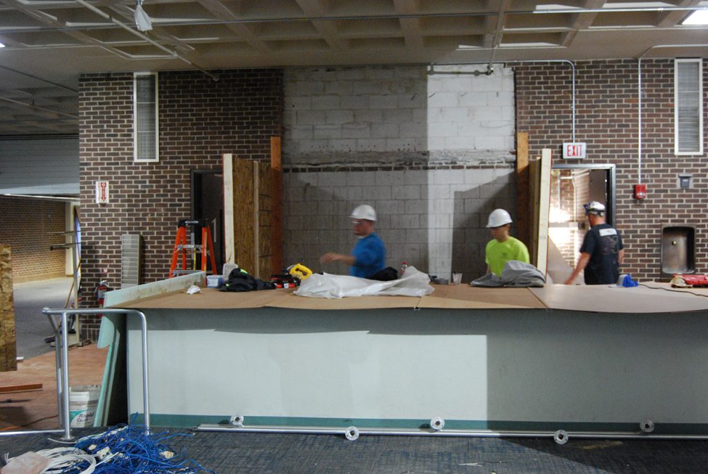
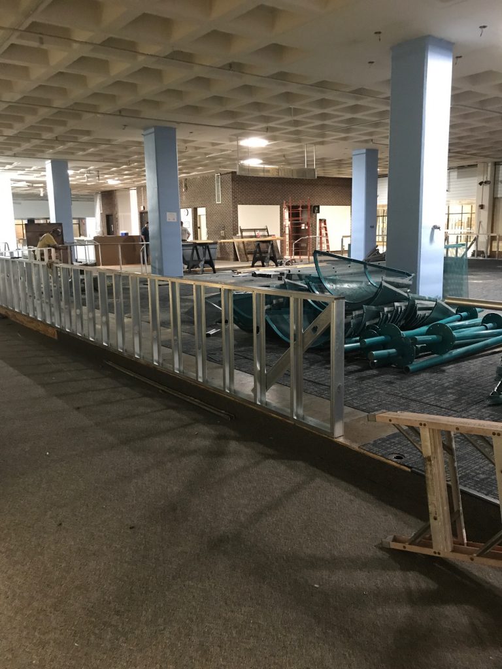
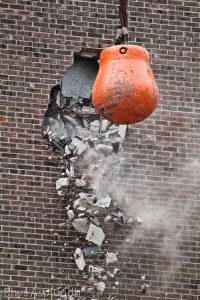 So maybe not quite like this, but today we expect the start of some demolition on interior brick walls on Level 1 so the noise level will be very high. We apologize in advance for this.
So maybe not quite like this, but today we expect the start of some demolition on interior brick walls on Level 1 so the noise level will be very high. We apologize in advance for this.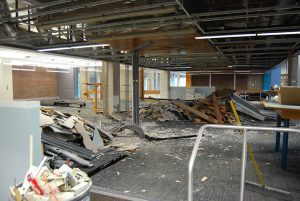
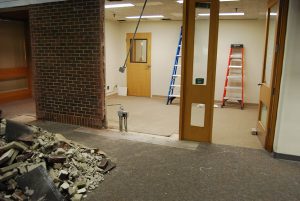
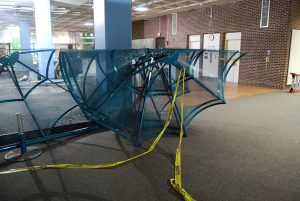
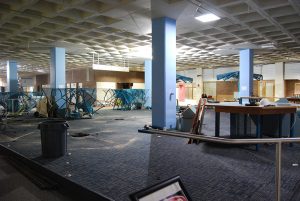
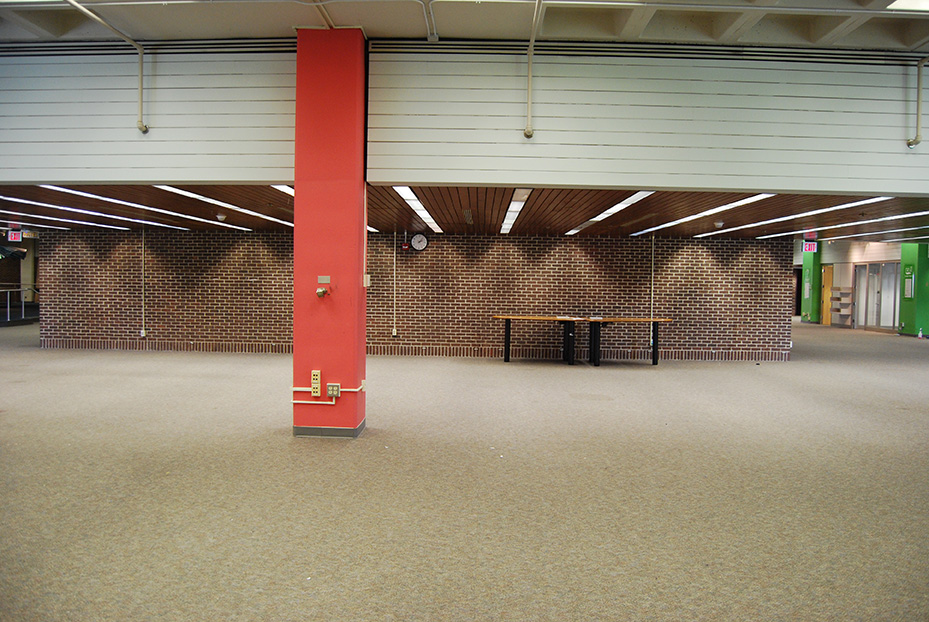
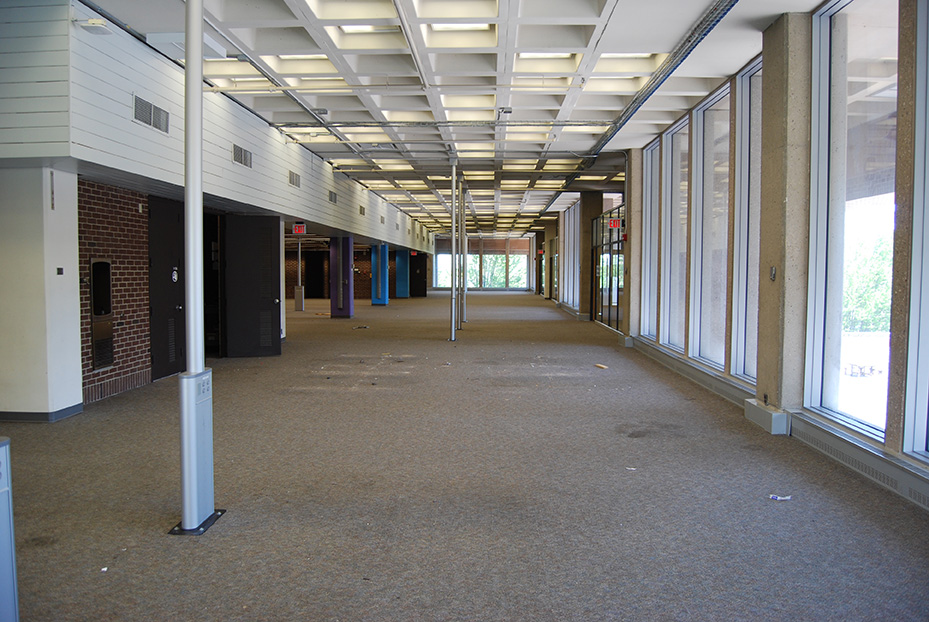
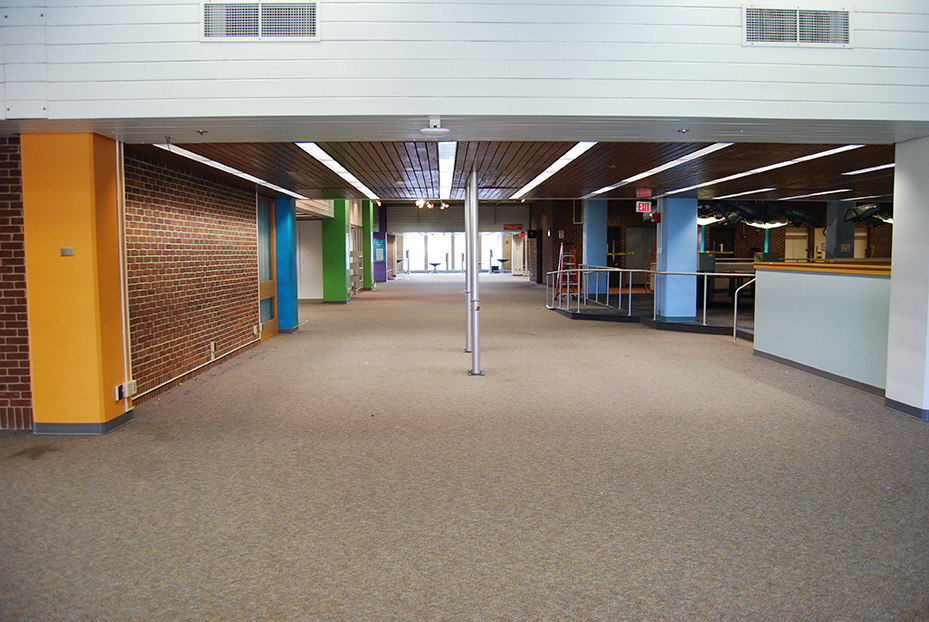
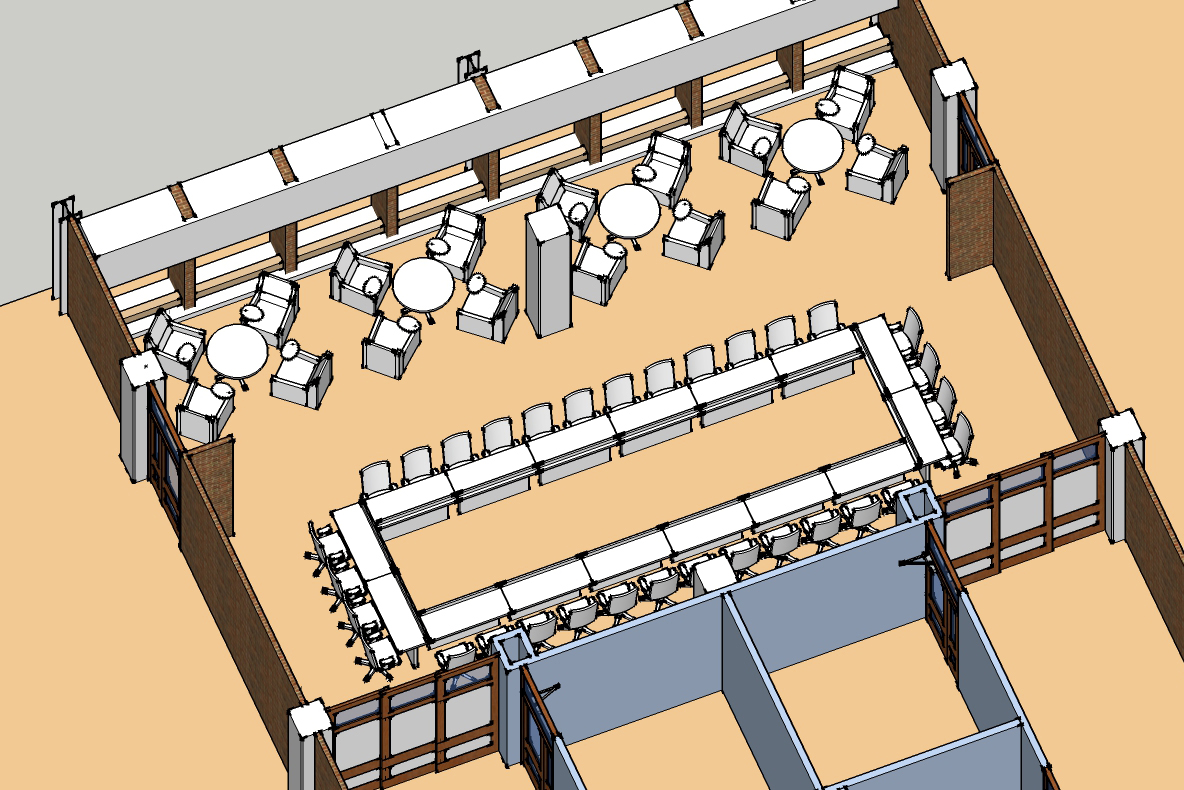 As a result, we are re-activating the Babbidge Building Blog to keep you informed on what is happening. Here you will be able to find up-to-date construction information, progress reports, stories about what we are changing and why, and what you can look forward to when you return in the fall.
As a result, we are re-activating the Babbidge Building Blog to keep you informed on what is happening. Here you will be able to find up-to-date construction information, progress reports, stories about what we are changing and why, and what you can look forward to when you return in the fall.