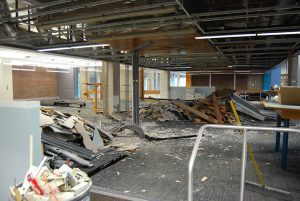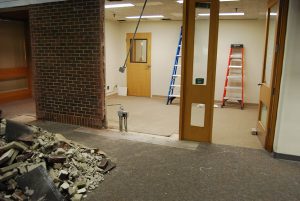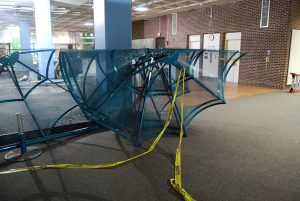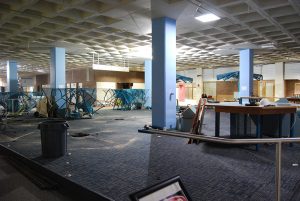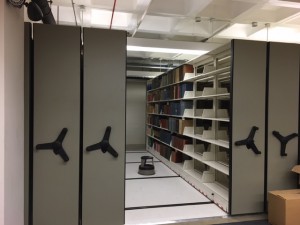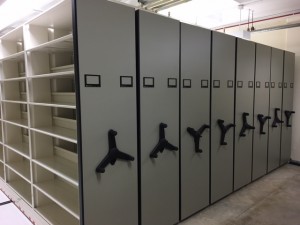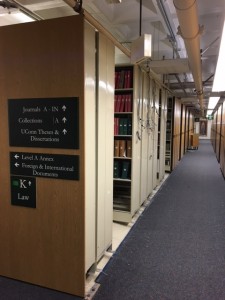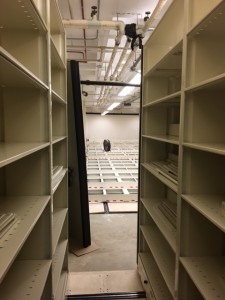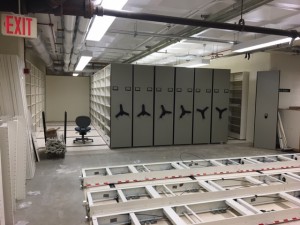That’s right! Things are starting to take shape up on Level 1. Ceilings are certainly not the first place you look, but it is the first place you work during construction. So the lights have all been replaced with environmentally friendly LED lighting, the ceiling has been painted, as has many of the walls. And one of the biggest projects was the overhead fire door installation. That was completed today and it looks pretty nice.
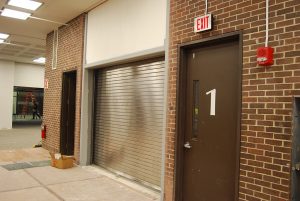
The new overhead fire door on Level 1. With this in we can re-open the center stairwell.
The carpet came in too! Boxes and boxes of it. What do you think?
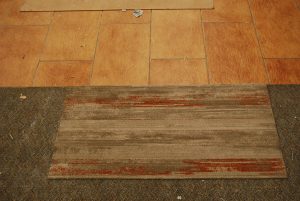
Check out the new carpet! (pardon our mess)
We are also seeing the data visualization lab taking shape. This is going to be a centerpiece of the floor!
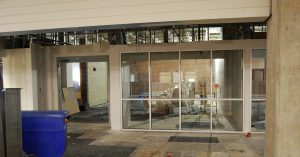
The data visualization lab is starting to take shape!
We are looking good and on target!

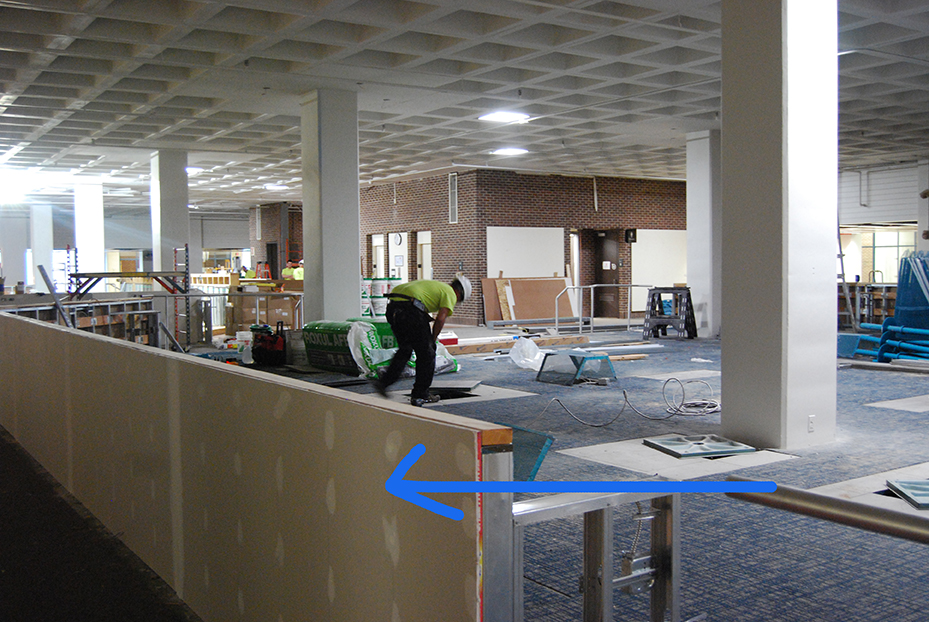
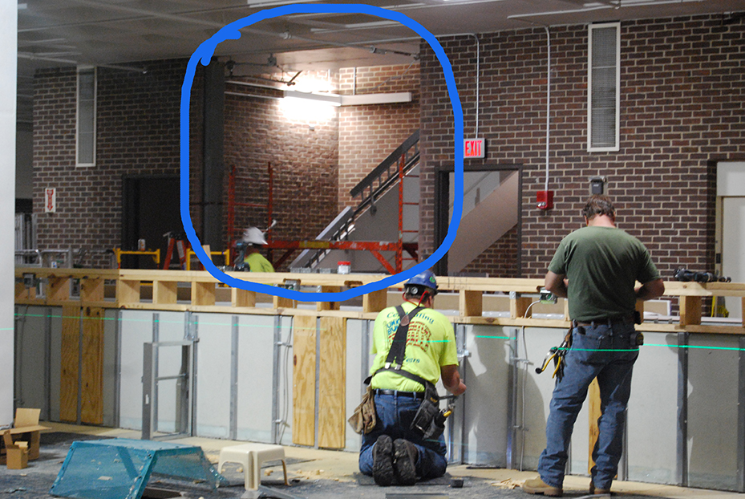
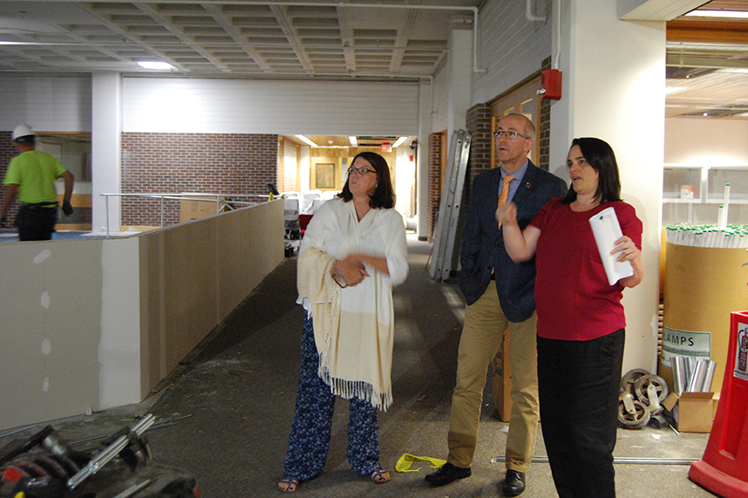
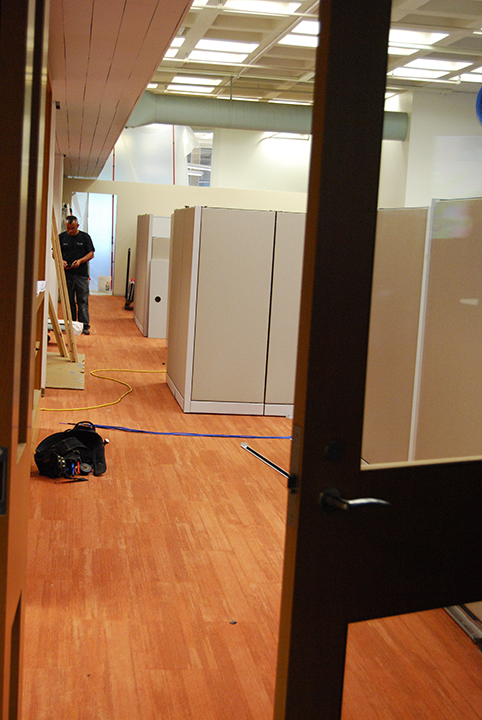
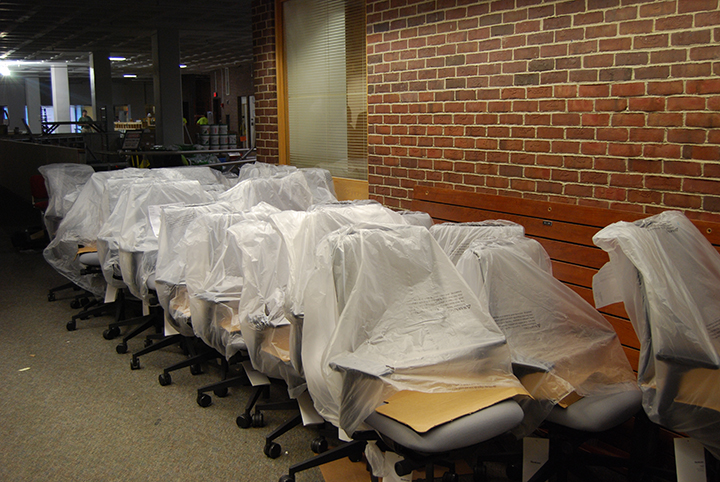
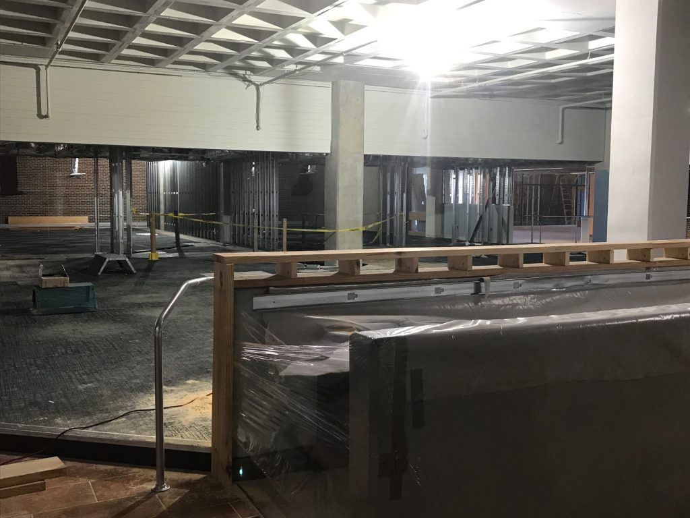
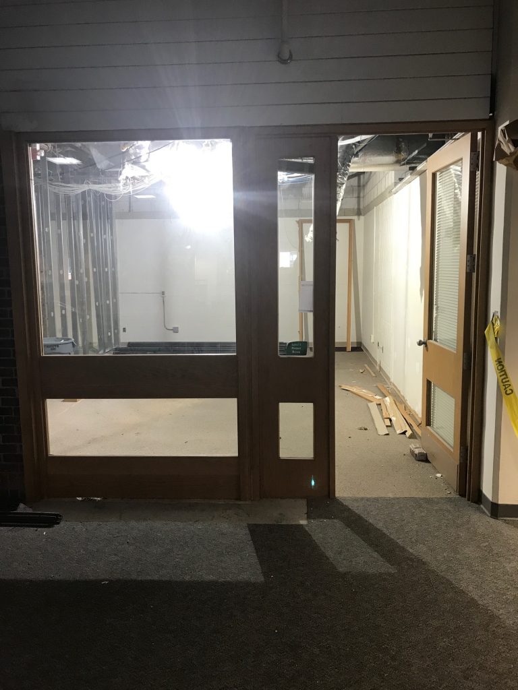
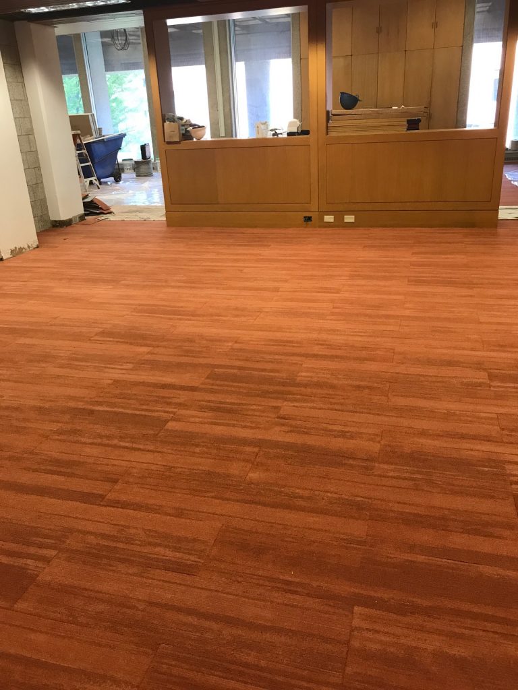
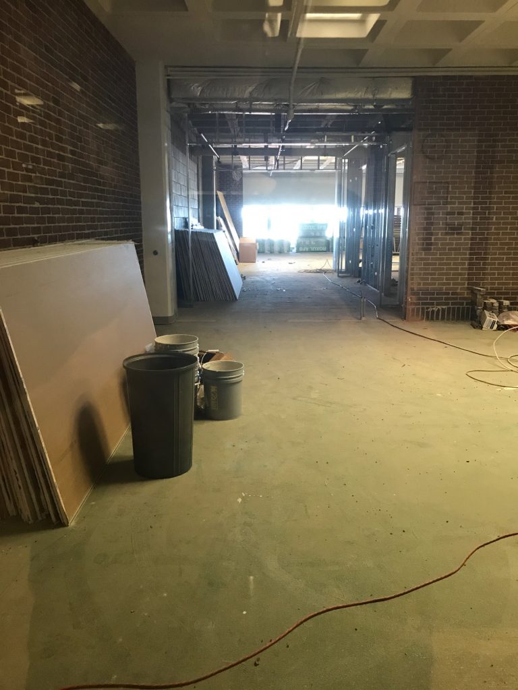
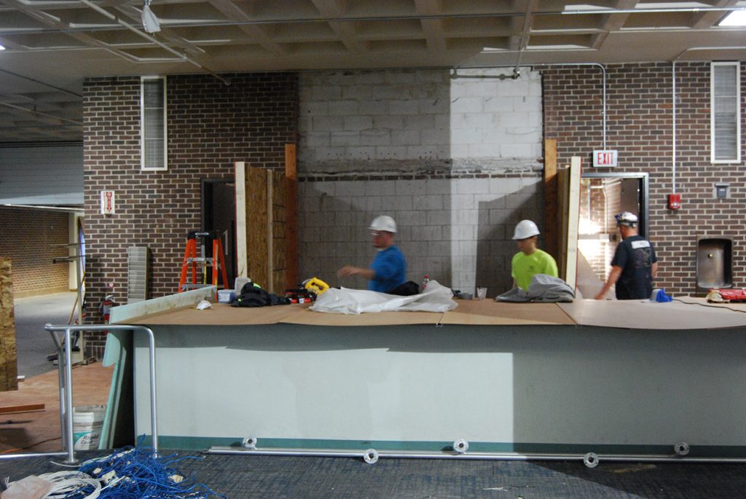
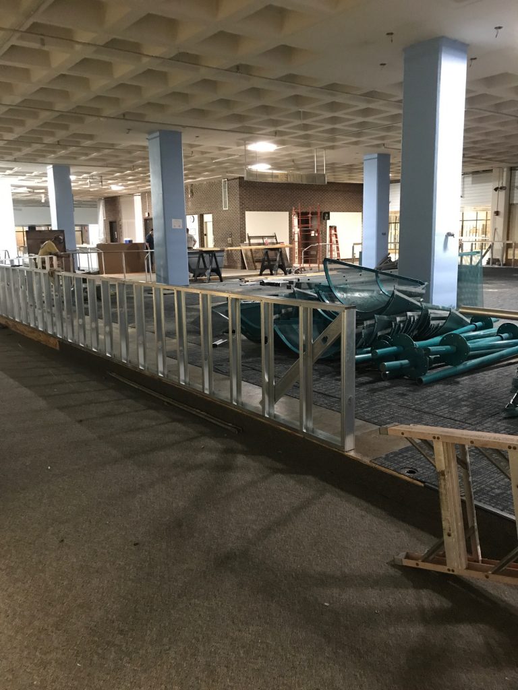
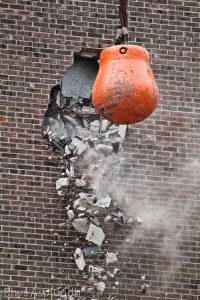 So maybe not quite like this, but today we expect the start of some demolition on interior brick walls on Level 1 so the noise level will be very high. We apologize in advance for this.
So maybe not quite like this, but today we expect the start of some demolition on interior brick walls on Level 1 so the noise level will be very high. We apologize in advance for this.